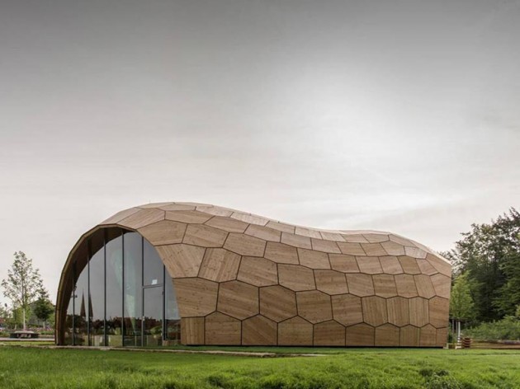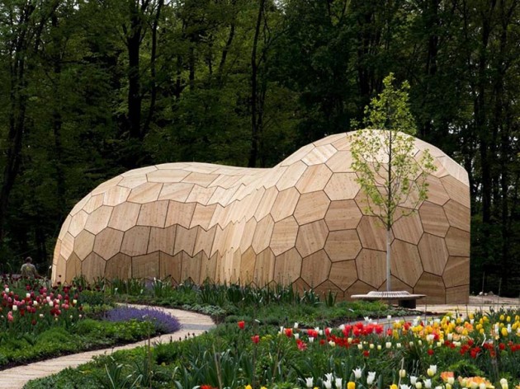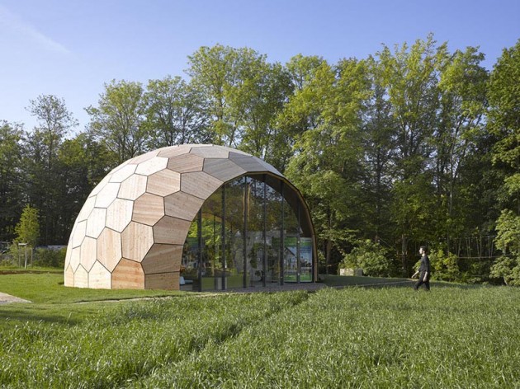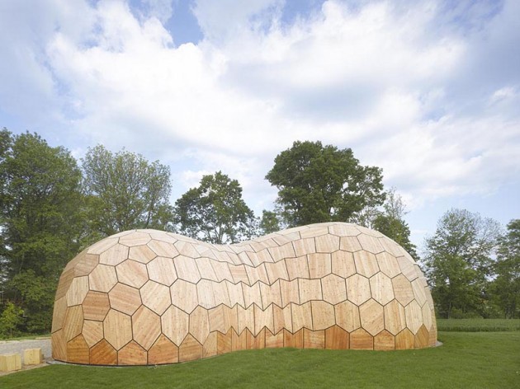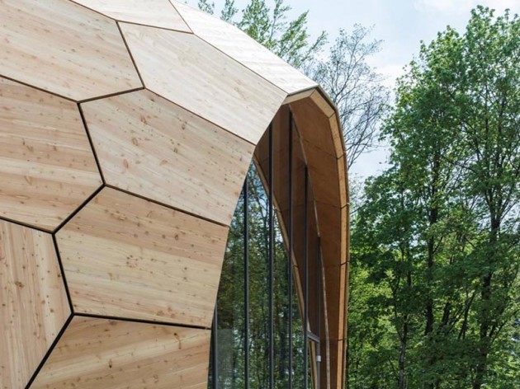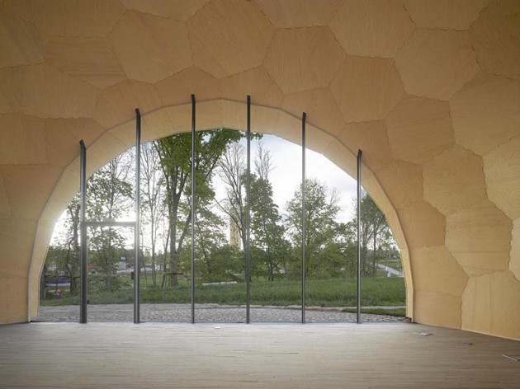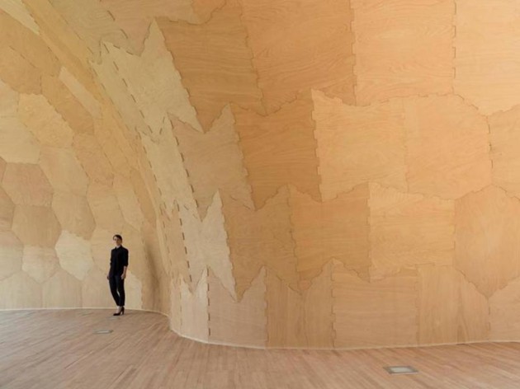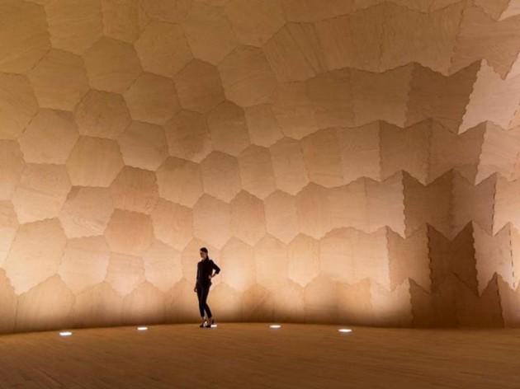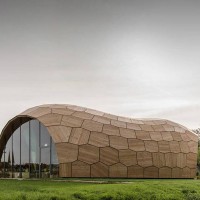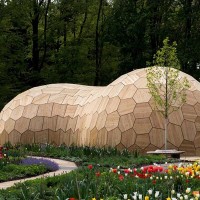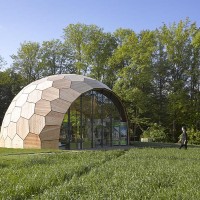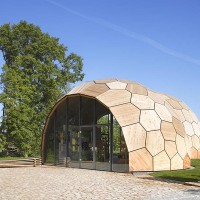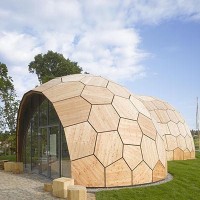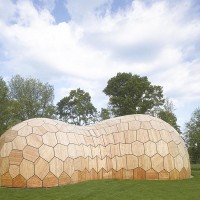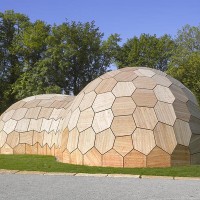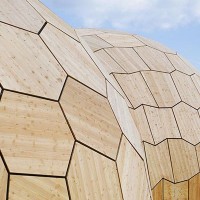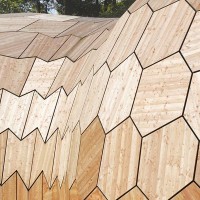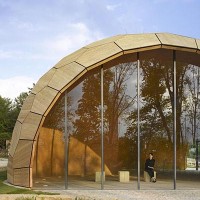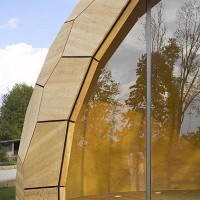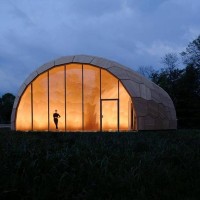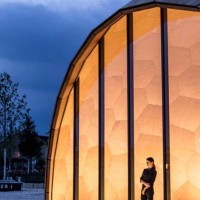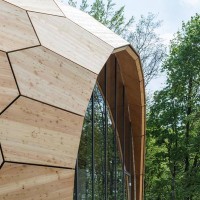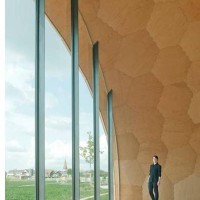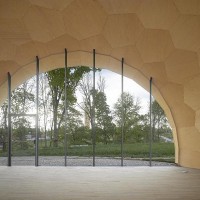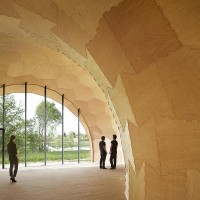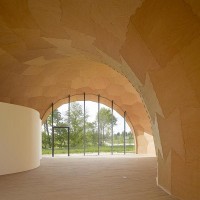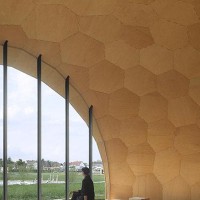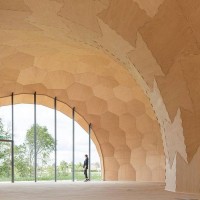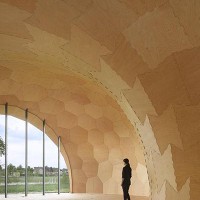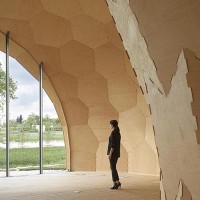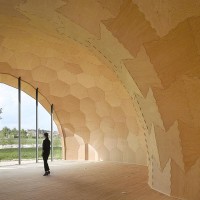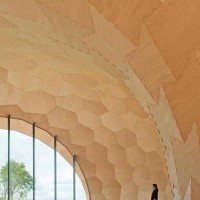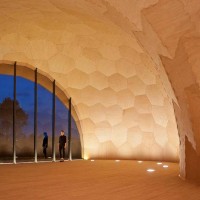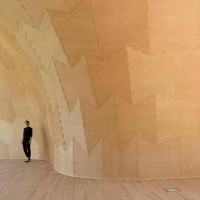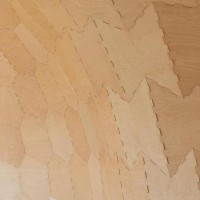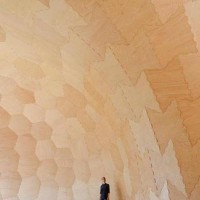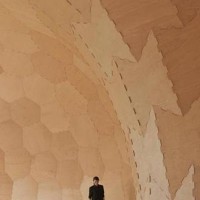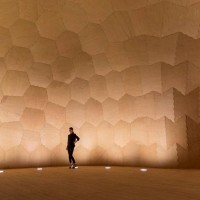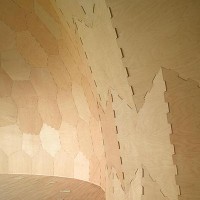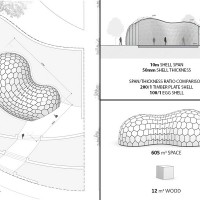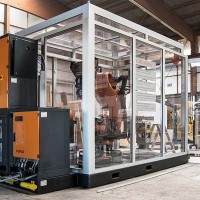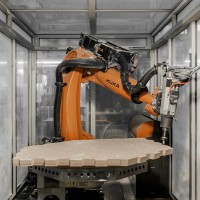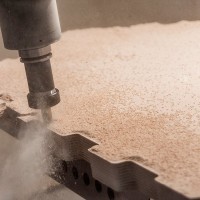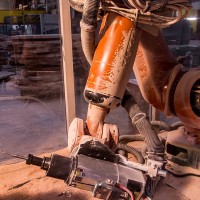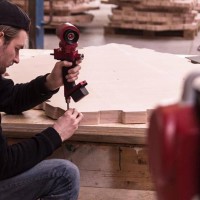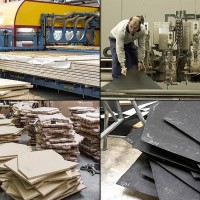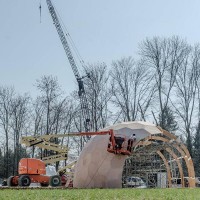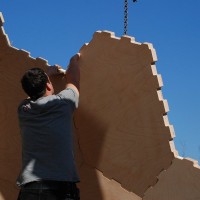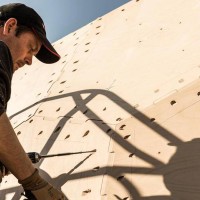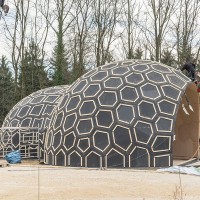[ccw-atrib-link]
Month: June 2014
SketchUp 2014 for Architectural Visualization
Create stunning photorealistic and artistic visuals of your SketchUp models with this book and eBook
Overview
Take advantage of the new features of SketchUp 2014 Create picture-perfect photo-realistic 3D architectural renders for your SketchUp models Post-process SketchUp output to create digital watercolor and pencil art Make the most of SketchUp with the best plugins and add-on software to enhance your models
In Detail
SketchUp is an amazing and remarkably powerful 3D modeling software used by millions of architects, visualizers, and drafters across the globe. It allows you to create animated 3D drawings and photorealistic renderings that approximate real-life objects easily.
This book is the perfect introduction to SketchUp 2014. It will help you to get started quickly and efficiently to produce and present commercial quality photorealistic or artistic outputs of your designs. It will teach you how to plan and set up the content of your scenes, use SketchUp and professional rendering software to produce stunning visuals and animations, and how to add an artistic touch to your images.
What you will learn from this book
Produce a photorealistic rendering of a scene modeled in SketchUp Render ultra-realistic soft shadows from multiple light sources Master the low polygon modeling techniques that you need to adopt for visualizations Work with texturing techniques utilizing PhotoMatch and your own digital photos Enhance your models by adding depth of field and other postprocessing tricks in GIMP Devise movie-set scenes to digitally photograph your projects Enhance your SketchUp scenes by adding lamps, sun, and sky lighting Add smooth camera paths for airborne and walk-through animations Learn all of the simple tricks to ensure you get great-looking models when rendered
Approach
Beginning with a quick start tutorial which will get you up and running with SketchUp 2014 quickly, you will move on to learning the key skills you will need to wow your clients with stunning visualizations through a series practical steps, tips and tricks.
Who this book is written for
If you are a SketchUp user, from an amateur right through to an architectural technician, professional architect, or designer, this is the book for you. This book is also suitable as a companion to any architectural design or multimedia course, and is accessible to anyone who has learned the basics of SketchUp.
[ccw-atrib-link]
Fly RC Magazine — December 2004 (Issue #13)
Holiday gift guide!
Free pullout plan! Build the Horse-Fly biplane
12 planes tested!
How to: Fly downwind turns, ID your best batteries
Biggest baddest 4-stroke – O.S. Pegasus FF-320
Giantscaleplanes Mosquito
Great Planes Stearman
Hangar 9 Arrow Trainer
Thunder Tiger Raptor 30 Heli
Giant Scale Fighters – Warbirds over Delaware
And More!
[ccw-atrib-link]
Logan C860 Platinum Edge Cutter 60In *OS3
The high-performance Platinum Edge Model C860 has it all! It features a heavy-duty all-metal construction with an aluminum anodized base and a detachable extended squaring arm. The cutting head has super-smooth gliding action with quick-change magnetic blade cartridge and micro-adjustable moving magnetic stop. Cuts through 4-ply and 8-ply matboard up to 60 inches. A must-have for any serious framer!
Product Features
- The high-performance and very heavy-duty Platinum Edge Model C860
- Cuts through 4-ply and 8-ply matboard up to 60 inches
- Extended squaring arm easily detaches
- Heavy-duty and all-metal with aluminum base and detachable extended squaring a
- Smooth gliding action on cutting head with easy-change magnetic blade cartridg
[ccw-atrib-link]
Pro Modeler’s Handbook
Incredible Painting and Weathering Tips Used by Professional Modelers.
Learn the Same Tips and Techniques the Award-Winning Modelers Use! It’s Really Easy and Fun… Once You Know the Secrets!
Do Your Models and Buildings Look Like Real-Life Miniatures… or Do They Look Like Toys?
Why ‘thinking in scale’ is so important.
What colors to use, and the kinds of paints that produce professional results.
Where to buy paints and save BIG over hobby store prices.
The best glue to use no matter what material you model in; wood, metal, plastic, etc.
Why if you skip this important ‘first step’, your results will always look, “just ok.”
The ‘magic’ paint brush master craftsmen use to get award-winning results. It’s available at any hobby shop or arts and crafts store.
How to get a realistic ‘peeling-paint look’ for wood.
How to ‘weather and age’ brick and stone.
How to make roofs and buildings look like they’ve been beaten by wind, rain, sun, and snow.
How to create the ‘illusion of age’.
Learn techniques to RUST your buildings, locomotives, and cars.
A special ‘solution’ to use for the final touch on buildings, structures, rolling stock, and even scenery.
Why ‘common’ drug store items may be your best choice for weathering.
The ‘must-have’ tools for master-modeling.
How to mix your own weathering solutions.
And much, much more!
No matter what time period you’re modeling, or what scale you like, with our new reference guide, PRO MODELER’S HANDBOOK, you’ll learn the tips and tricks master craftsmen use to create their professional models. You can even use these techniques to make your trains, vehicles, and scenery look better too.
There are just a few simple steps to making your models look real and life-like. Only a few colors of paint to use to get the best results. A ‘magic’ paintbrush and a few award-winning secrets we share with you.
Learn the tips and techniques provided and beam with pride as your friends and family wonder how you made your models look so real.
[ccw-atrib-link]
The Landesgartenschau Exhibition Hall
The Institute for Computational Design at the University of Stuttgart have completed the Landesgartenschau Exhibition Hall in Gmünd, Germany, that has been significantly designed and built using robotics.
You can watch a ‘making of’ video – here.
Project description
The Landesgartenschau Exhibition Hall is an architectural prototype building and a showcase for the current developments in computational design and robotic fabrication for lightweight timber construction. Funded by the European Union and the state of Baden-Württemberg, the building is the first to have its primary structure entirely made of robotically prefabricated beech plywood plates. The newly developed timber construction offers not only innovative architectural possibilities; it is also highly resource efficient, with the load bearing plate structure being just 50mm thin. This is made possible through integrative computational design, simulation, fabrication and surveying methods.
The Landesgartenschau Exhibition Hall was conceived at the University of Stuttgart as part of the “Robotics in Timber Construction” research project and realized in collaboration with Müllerblaustein Holzbau GmbH, Landesgartenschau Schwäbisch Gmünd 2014 GmbH, the forest administration of Baden-Württemberg (ForstBW) and KUKA Robotics GmbH. The project demonstrates the new opportunities that arise from the integration of computational design, simulation and fabrication methods for performative and resource efficient constructions made from the locally available and renewable resource wood. The building introduces an innovative, robotically fabricated lightweight timber plate construction system made of beech plywood. It was developed at the Institute for Computational Design (ICD, Prof. Achim Menges), the Institute of Building Structures and Structural Design (ITKE, Prof. Jan Knippers), and the Institute of Engineering Geodesy (IIGS, Prof. Volker Schwieger) and realized in collaboration with Müllerblaustein Holzbau GmbH. The building is part of the biannual Landesgartenschau, where it hosts an exhibition by ForstBW.
Photography by © Roland Halbe and © ICD/ITKE/IIGS University of Stuttgart
[ccw-atrib-link]
Lee Valley Hockey and Tennis Centre / Stanton Williams
Architects: Stanton Williams
Location: London, UK
Year: 2014
Area: 5,602 sqm
Photographs: Hufton+Crow, Courtesy of Stanton Williams
Multidisciplinary Engineering: Arup
Quantity Surveyor: CLM / Mace Town
Planning Consultant: DP9
Catering: King Design
Overlay Consultant: Alpinex
Breeam: Southfacing
Cdm Coordinator: Arup
Landscape Architect: LDA Hargreaves
Landscape Civil Engineering: Atkins
Landscape Lighting: Sutton Vane
Site Area: 146,590 sqm

From the architect. Designed by Stanton Williams, Lee Valley Hockey and Tennis Centre is an inspirational London 2012 legacy venue. Acting as the northern gateway to the Queen Elizabeth Olympic Park, it marks the final stage of transformation of the Eton Manor site, from its use as the London 2012 Olympic and Paralympic Aquatic Training and Paralympic Wheelchair Tennis venue – the only purpose-built Paralympic venue in the history of the Games – into a world-class sports facility.
Alongside Lee Valley VeloPark and Lee Valley White Water Centre, the Centre is one of three legacy venues which are now operated by Lee Valley Regional Park Authority.

A thoughtful strategy of a ‘Build it Once’ concept took legacy as the starting point of design, enabling substantial transformation of sporting facilities without the loss of its distinct architectural identity at each phase. Games facilities were conceived as a temporary overlay, purposeful in appearance and with its own precise functional requirements, yet easily removed to reveal the legacy venue.

In this final mode, it will become the major events venue of England Hockey and a key development centre for the Lawn Tennis Association. The Centre comprises four indoor and six outdoor tennis courts as well as a 3,000 seat international hockey stadium, a second international standard hockey pitch, a mountain bike trail, and associated changing and support functions.
A dark grey steel canopy, newly added above the terrace and tiered seating, ties into the dark-coloured, metal cladding selected for the upper body of the building, whilst the red cladding, selected for the points of access in the elevation, adds to the overall sense of depth, texture and tactility, evident elsewhere on the site, for example, in the rhythm of gaps created on the timber façade of the tennis hall.

Drawing inspiration from its sporting heritage, a particular emphasis was given to re-connect Lee Valley Hockey and Tennis Centre with its East London locality. During the course of the twentieth century, Eton Manor, originally set up in the 1920s by philanthropic Etonians for the young East End residents, had become somewhat cut off from its surroundings, bounded to the south and east by major roads and a railway, and hidden to the north from Ruckholt Road by a brick wall.

Stanton Williams’ overall design therefore aims to open the park up to visitors and reassert the building as an integral, legible part of the surrounding landscape. The site’s topography has been significantly re-shaped to aid legibility and accessibility, creating better visual and physical links with the streets to the north and also the bridges, which connect to the Park and Hackney Marshes. A newly installed mountain bike trail around the site weaves through the new planting, screening the site from the busy dual carriageway to its south, and intricately linking this part of the park to the neighbouring Lee Valley VeloPark.

The result is a layered landscape. Pedestrian and vehicle routes have been overlaid onto this manipulated landscape, as the building has been. Since the main hockey pitch has been conceived as a bowl carved into the ground, the surrounding park begins to function almost as additional viewing platforms, drawing people in to be closer to the events taking place at the venue.

A series of intersecting blocks define the building, allowing various component units to be easily identified, whilst also emphasizing their interconnectedness to one other and to the place. The mass of the tennis hall, for example, sails above the horizontal roofline of the multifunctional room, whilst the new canopy assists in creating a sense of unity between the pitch, seating and building. The use of timber rainscreen for the tennis hall, moreover, connects its greater bulk with the landscaping beyond.
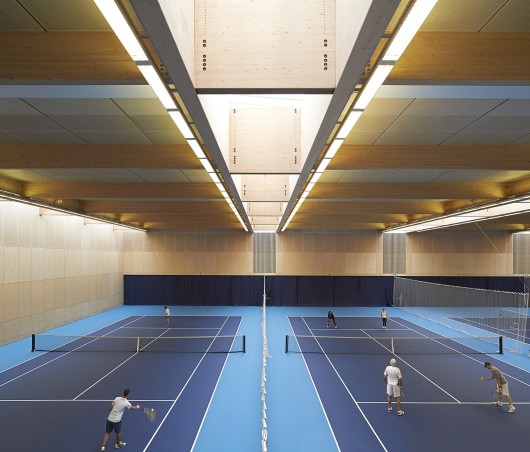
The tennis hall is a timber cassette construction, which incorporates the longest single span glulam beams in Europe. It is naturally ventilated and largely daylit. The viewing gallery terminates with a square of solid glazing, perfectly framing the nearby Lee Valley VeloPark.

The rest of the venue is primarily concrete with a variation of boardmarked and grit blasted finish, adding a layer of detail and texture, as well as complimenting the appearance of the timber as it ages. At the heart of the Centre are the lounge and social areas, cementing its position as a valuable community asset.

A high quality, long life design was driven by the need to provide an exceptional legacy venue for both the local community and as part of the overall investment in regenerating East London.
In its final legacy mode, the Centre can once again promote itself as a ‘beacon’ to inspire, encourage and develop aspiring young players in East London, therefore carrying on the legacy of its sporting past. It also acts as a world-class sporting venue today, playing host to international tournaments, such as the European Hockey Championships in 2015 and the Women’s World Cup in 2018.

Vivien Blacker, Corporate Director of Lee Valley Regional Park Authority, said:
“It was a pleasure for the Authority to work with the architects from Stanton Williams during the development of Lee Valley Hockey and Tennis centre. Their challenging yet ultimately sympathetic approach to the demands of providing first class sports facilities has led to the delivery of an outstanding legacy venue.”

Paul Williams, Director at Stanton Williams, said:
“This has been a wonderful project to work on, and it is a true legacy project. Legacy drove our vision from the beginning to the end and it is wonderful to now see it unfolding. The centre will continue to evolve and become richer, as it starts to serve the local community, as well as national and international sports teams. We believe that it is the crossover of all these different groups of people that is going to make this a very special venue.”

Sally Munday, England Hockey Chief Executive said:
“Having a facility like this is a fantastic tool for us to engage the public with our sport and really stimulate some National pride in supporting England’s hockey teams. It’s also a huge benefit to the local clubs and schools in the area who’ll use the pitches, which is of utmost importance.”
Lee Valley Hockey and Tennis Centre / Stanton Williams originally appeared on ArchDaily, the most visited architecture website on 23 Jun 2014.
send to Twitter | Share on Facebook | What do you think about this?
[ccw-atrib-link]
blog wunderlust: 9th June 2014
Are Ivy League Schools Really Offering the Best Architectural Education? | 25 Architects You Should Follow on Twitter | A new blueprint for architectural excellence | Berlin Plans ‘House Of One,’ A Place Where Jews, Muslims, And Christians Will Pray Under The Same Roof | Life in the suburbs: the good, the bad and the ugly | How to make a tool set | Miami’s new vice – an addiction to star architects |
last word: “LEEDing” The Pack: acla:works Deepens Commitment to Green Building, Design and Construction
[ccw-atrib-link]

