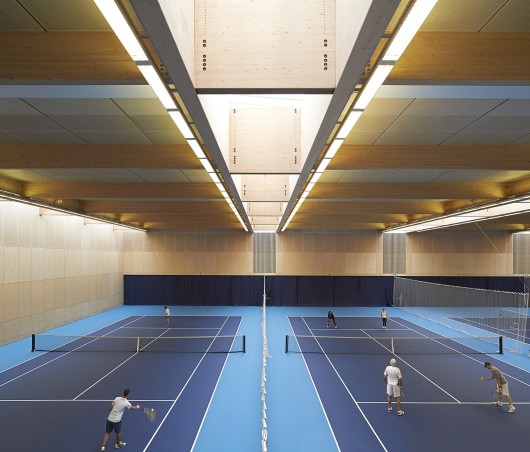London‘s Southbank Centre announced yesterday that it has reached an agreement with skateboarding group Long Live Southbank, and is dropping plans to move the famous skatepark to a new site underneath Hungerford Bridge nearby. The decision, which is ensured by a binding planning agreement with Lambeth Council, brings a close to a dispute that has lasted almost a year and a half – ever since the Southbank Centre unveiled redevelopment plans by Feilden Clegg Bradley which included the removal of the skatepark in favour of retail space in the Southbank’s undercroft.
The agreement also involves both sides dropping a series of legal challenges initiated during the dispute, including the Southbank’s challenge over the registration of the skatepark as an ‘asset of community value,’ an attempt by Long Live Southbank to have the skatepark listed as a village green, and a judicial review of Lambeth Council’s decision to reject the village green application.
Skaters Object to Southbank Centre Proposals// <![CDATA[
!function(a){var b="embedly-platform",c="script";if(!a.getElementById(b)){var d=a.createElement(c);d.id=b,d.src=("https:"===document.location.protocol?"https":"http")+"://cdn.embedly.com/widgets/platform.js";var e=document.getElementsByTagName(c)[0];e.parentNode.insertBefore(d,e)}}(document);
// ]]>
In return, Long Live Southbank has announced that they are “pleased to support Southbank Centre’s Festival Wing project,” which aims to improve the Southbank’s three cultural destinations, Queen Elizabeth Hall, the Purcell Room and the Hayward Gallery.
“I’m pleased that Lambeth Council was able to work with both sides and find an imaginative solution to resolve this,” said Lambeth Council Leader Lib Peck. “Shared public space in London is precious and Southbank Centre is a great asset to the country’s cultural life. This agreement is a sensible way of protecting both and we can all now look forward.”
Earlier this year, the Southbank Centre looked set to go ahead with its plans to move the skatepark, with a design by SNE Architects for a new skatepark nearby. However, their plan was dealt a major blow when Mayor of London Boris Johnson announced his support of the skateboarders, which many saw as an implication that he would personally reject any planning application which involved the move.
Southbank Centre Releases Proposals for Urban Skateboarding Space// <![CDATA[
!function(a){var b="embedly-platform",c="script";if(!a.getElementById(b)){var d=a.createElement(c);d.id=b,d.src=("https:"===document.location.protocol?"https":"http")+"://cdn.embedly.com/widgets/platform.js";var e=document.getElementsByTagName(c)[0];e.parentNode.insertBefore(d,e)}}(document);
// ]]>
Shortly afterward, the Southbank Centre announced that they were postponing their planning application by another three months while they explored alternative options for the redevelopment, saying “it is far from clear how the scheme might now proceed without exposing Southbank Centre to unacceptable levels of financial risk.” There is still no indication whether they have a plan to fund the redevelopment now that one of their key methods of funding the scheme, the retail units in the undercroft, has been eliminated.
Southbank Scheme Likely to Be Abandoned// <![CDATA[
!function(a){var b="embedly-platform",c="script";if(!a.getElementById(b)){var d=a.createElement(c);d.id=b,d.src=("https:"===document.location.protocol?"https":"http")+"://cdn.embedly.com/widgets/platform.js";var e=document.getElementsByTagName(c)[0];e.parentNode.insertBefore(d,e)}}(document);
// ]]>Why Skaters Need the Southbank Centre// <![CDATA[
!function(a){var b="embedly-platform",c="script";if(!a.getElementById(b)){var d=a.createElement(c);d.id=b,d.src=("https:"===document.location.protocol?"https":"http")+"://cdn.embedly.com/widgets/platform.js";var e=document.getElementsByTagName(c)[0];e.parentNode.insertBefore(d,e)}}(document);
// ]]>
Skaters Win Battle Against Southbank Centre originally appeared on ArchDaily, the most visited architecture website on 19 Sep 2014.
send to Twitter | Share on Facebook | What do you think about this?
[ccw-atrib-link]




























