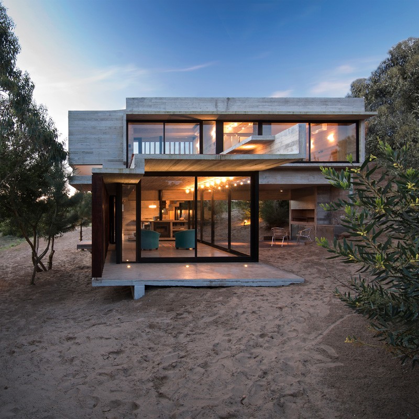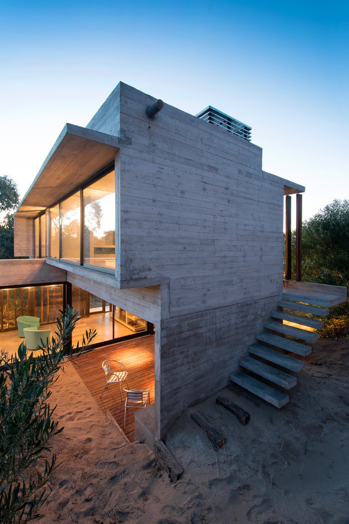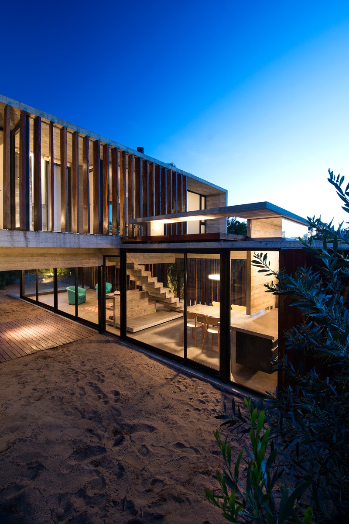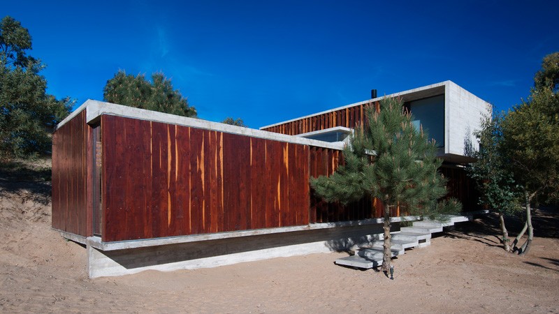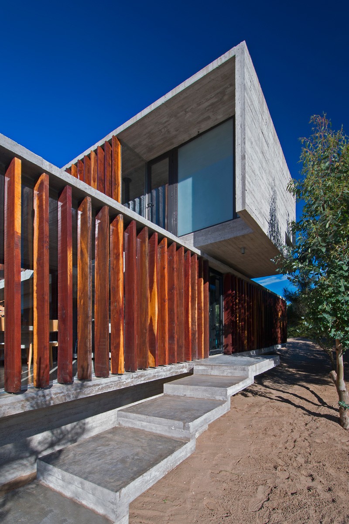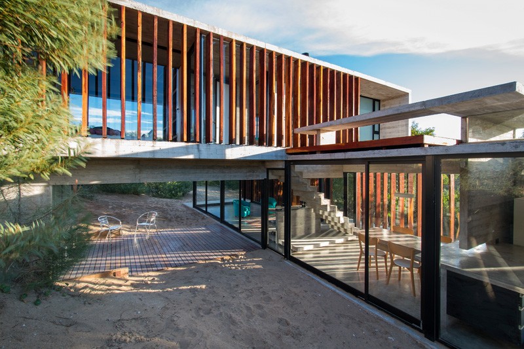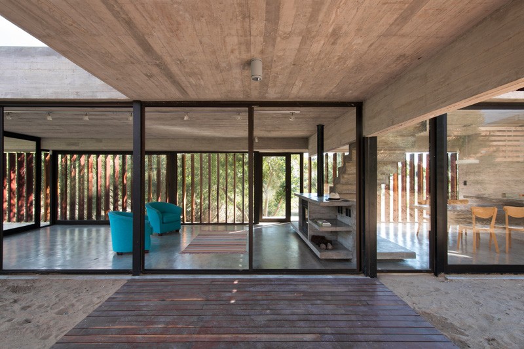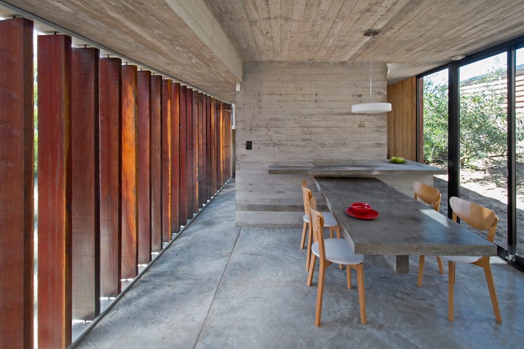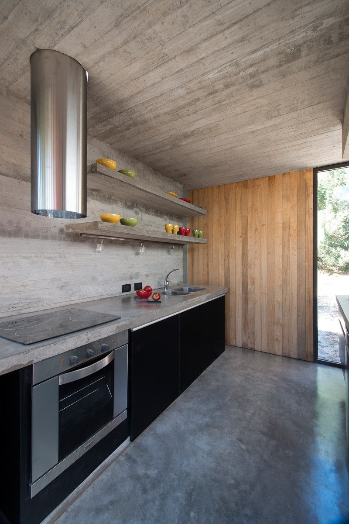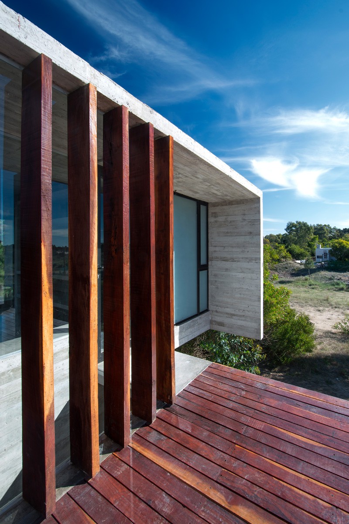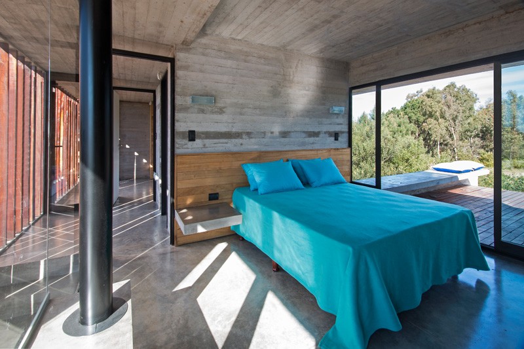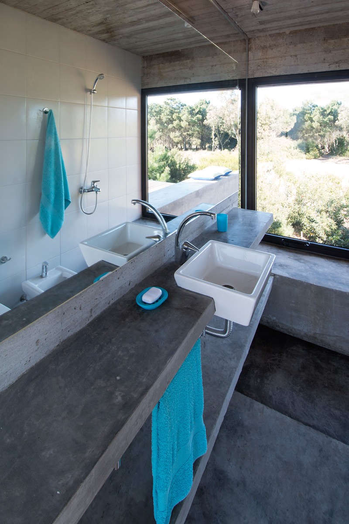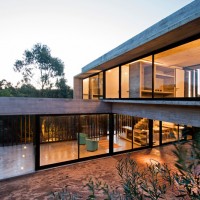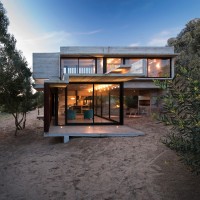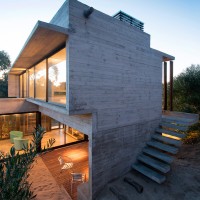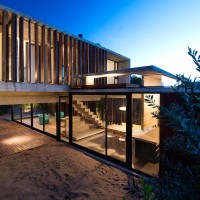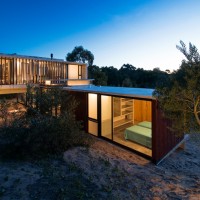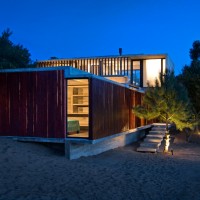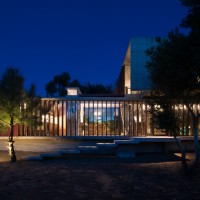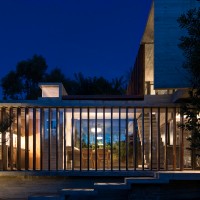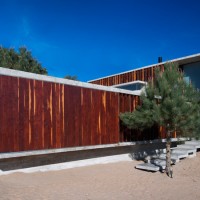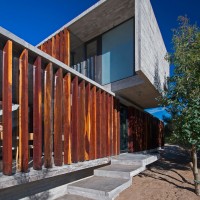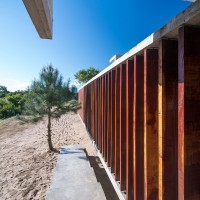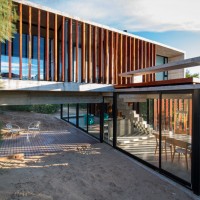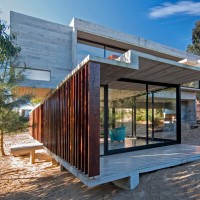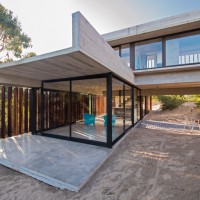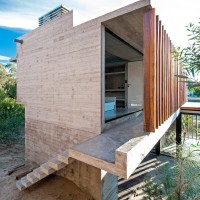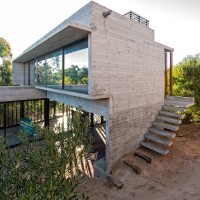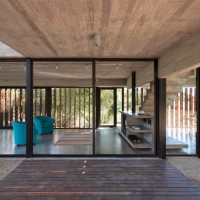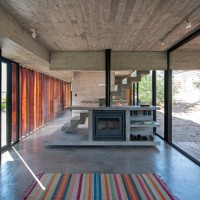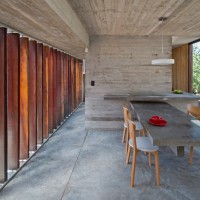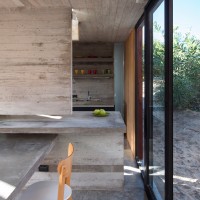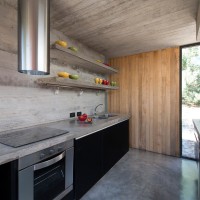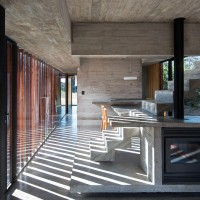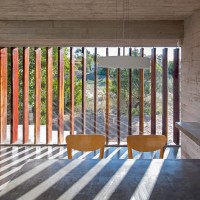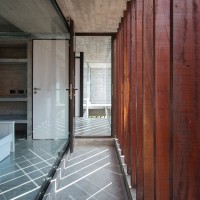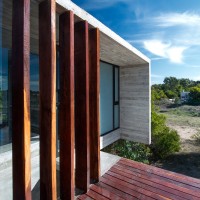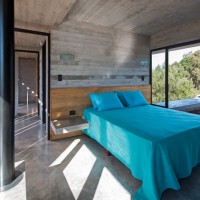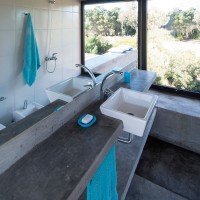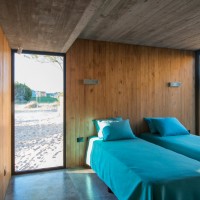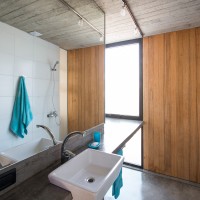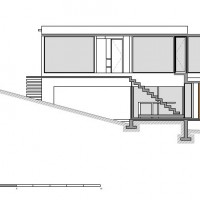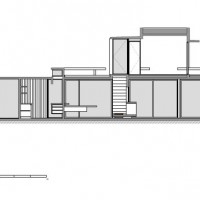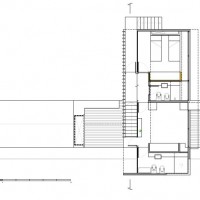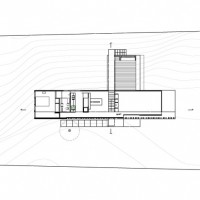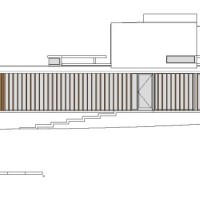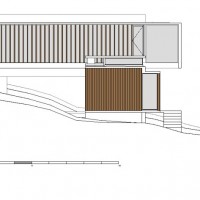Interior Designer, Len Cotsovolos, unveils his latest contemporary architectural design at the Yellowstone Club- a private residential ski resort community in Big Sky, Montana, where he designed a custom 11,000 square foot vacation retreat that epitomizes comfort. “To understand this home, you must start from the inside,” explains Cotsovolos, “the home was designed from the inside out, while trying to bring the outside in”.
Although this property shares the mountainside with classic American vernacular log cabin estates, Cotsovolos, with LC² Design Services has styled this dream home to express modern mountain luxury…with just the right amount of Vegas “bling”. Nestled among the tall pines of the Rocky Mountains at an elevation of 10,500 feet, this custom home reflects characteristics of Modernist architecture, which typically features glass walls, post-and-beam construction, exposed steel, and open floor plans; however, Cotsovolos also introduced unique finishes, opulent furnishings, and other details, which he sourced worldwide to create a warm, dark and mysterious home that is internationally inspired.
Cotsovolos’ interior design concept is focused around Earth’s elements in nature, and the geology of the region. The colors, textures, woods, and other nuances were pulled directly from nature, allowing the home to perfectly blend into its surroundings, as if it had grown in its place among the trees. The monumentality of the landscape is balanced in the interior by the proportions of the millwork, oversized furnishing, and scale of the spaces. To further blur the distinction between the interiors and exteriors, and to celebrate the breathtaking views, the home boasts full-height, floor to ceiling uninterrupted windows, which allow the exterior to merge into the interiors regardless of the season. As the colors of nature outside change with the seasons, the colors of the interiors of the home also subtly change to maintain the Zen monochromatic palette year round.
Cotsovolos tirelessly space-planned the flow and sequence of spaces, allowing his interior detailing to dictate the shape and position of the architecture. Each view corridor and elevation was carefully studied by the designer and his team to ensure that the breathtaking views were always celebrated, and the sequence of rooms flowed logically and elegantly. “The focal directions of the end users and their sightlines were taken into careful consideration when deciding where to place the interior furnishings, and where the windows and partition walls were positioned in the floor plans”, said Cotsovolos.
His contrasting use of petrified woods, fossilized crystals, and polished minerals, set against rough-hewn timbers, Turkish silk shag rugs, fine Italian furniture, and Belgian linens, is creatively juxtaposed by the luxurious animal furs, sumptuous calfskin leathers and sparkling custom-chandeliers. The contrast of the rough, rustic, natural elements against the sleek, polished and refined finishes balances the interior composition to create a sexy, sleek and sophisticated atmosphere, which is warm, cozy and inviting- a masterfully unexpected paradox in Big Sky.
