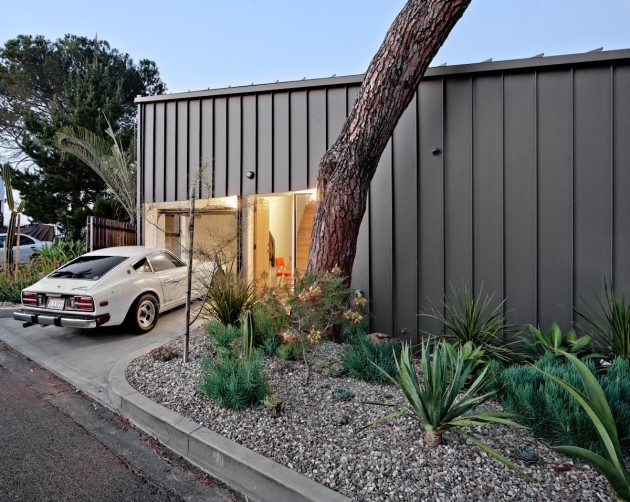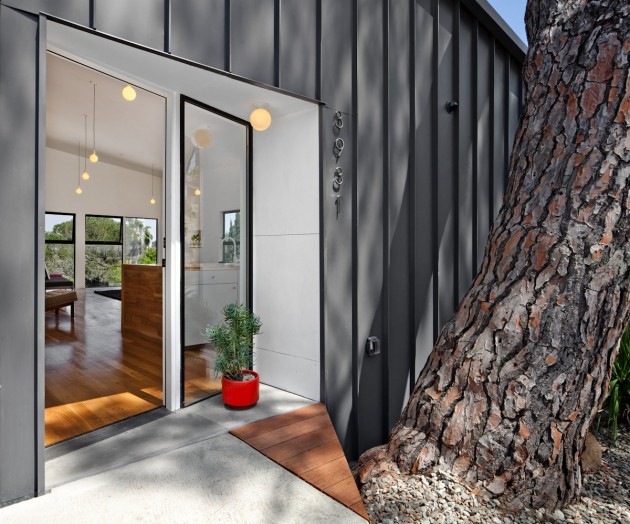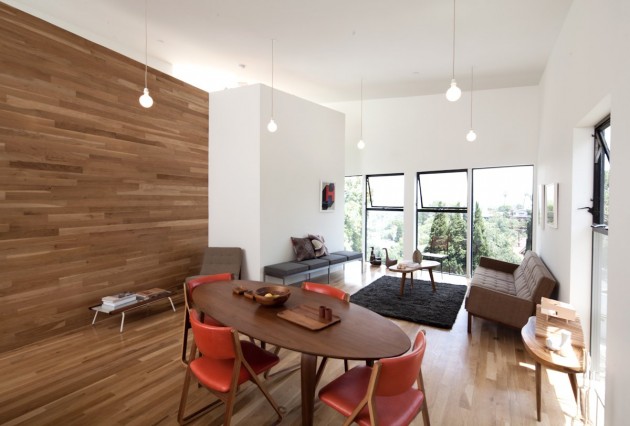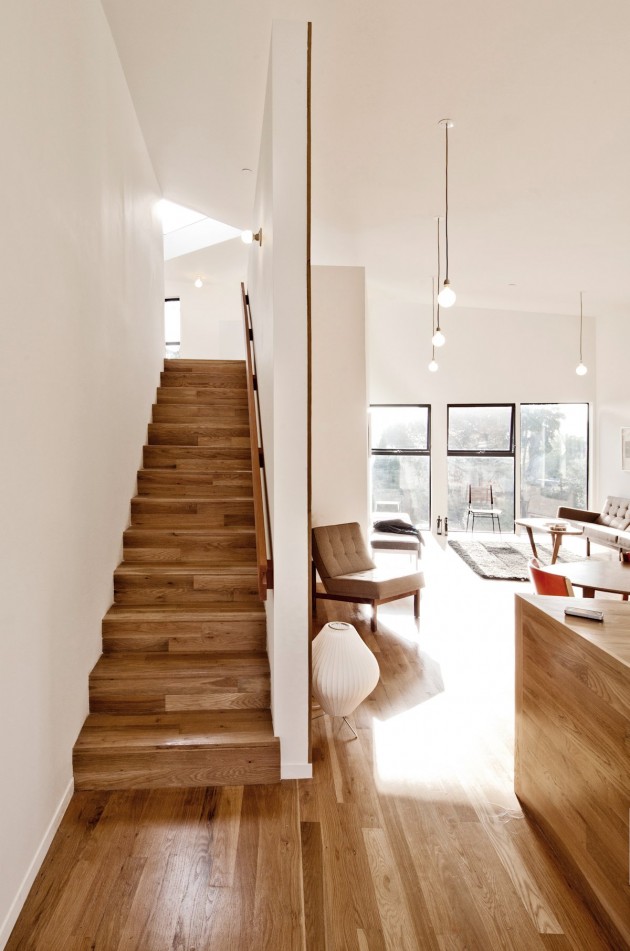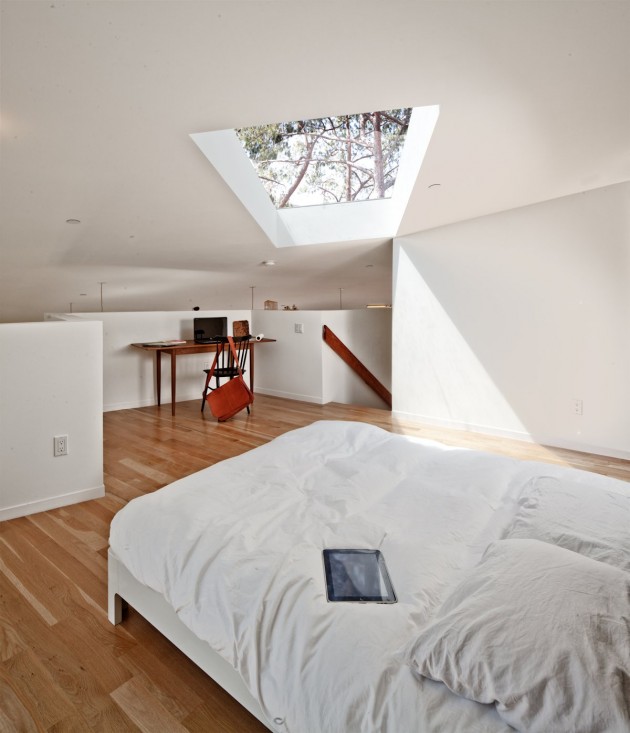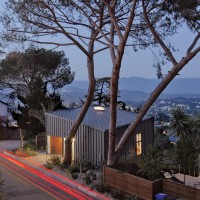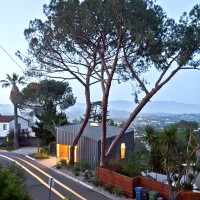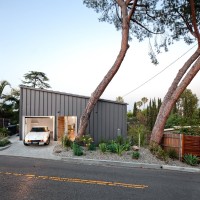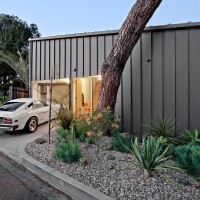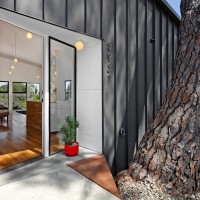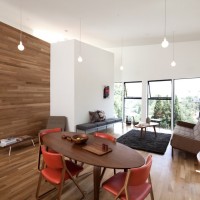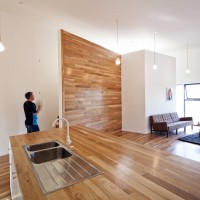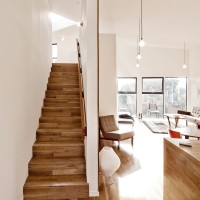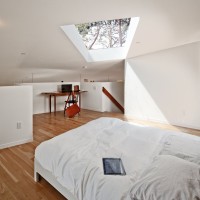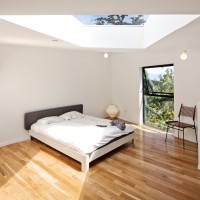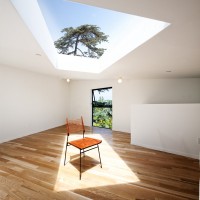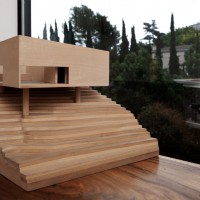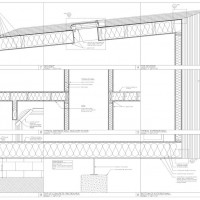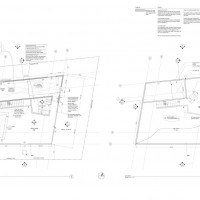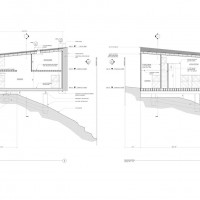This small studio for drawing, painting, and sculpture acts as a visual device itself by bi-directionally framing its surroundings. To the southeast, a great amount of daylight enters through tilted glazing. To block direct sun, if desired, and to enable the modulation of light and climatic conditions, exterior screens are deployed. To the northwest, a system of frames is installed that enable bronze sculptures to be suspended in front of the glass and in direct sight of the working artist. In that spot, the bronze sculptures receive their natural patina while being staged as a motive of reflection and confrontation for the artist. The building features two separate levels, which serve different functions. The upper level is designed to be a workplace where most of the sketches and small watercolors are done, while on the lower level, medium-sized canvases and small sculptures will be produced. The semi-industrial character of the project stems from the reference to the typology of the shed roof factory. Here, this typology is being reduced to its simplest case — a single box with a single skylight. The use of raw and untreated materials contributes to the character of a workshop. The façade panels are made …
[ccw-atrib-link]

